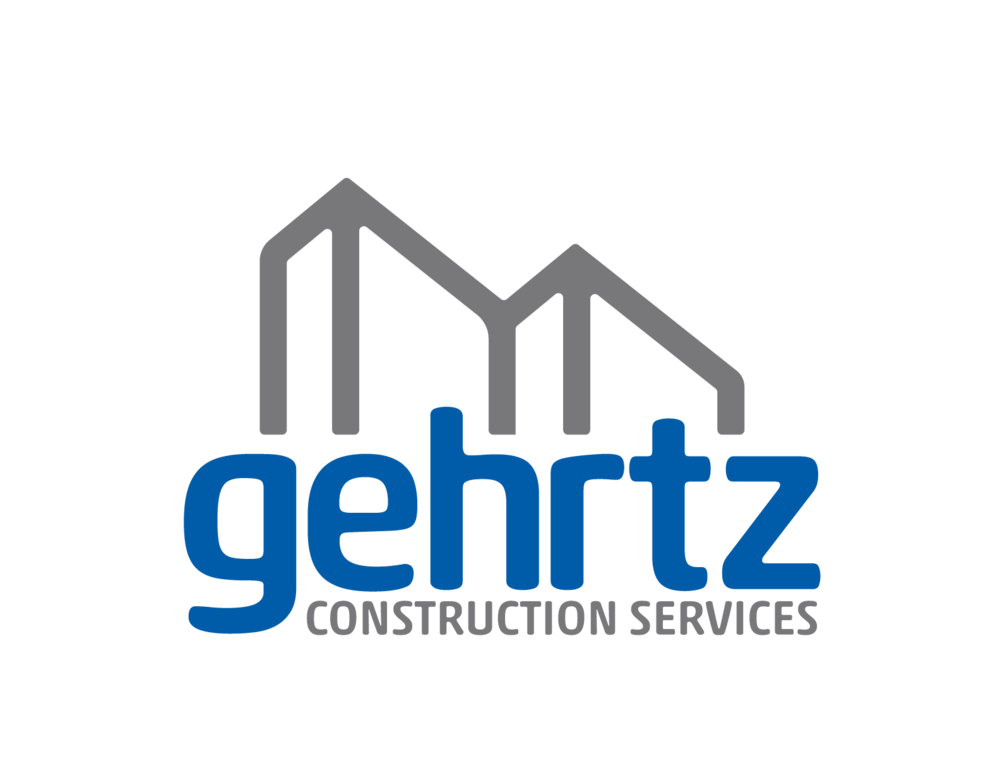DL High School Renovation & Addition
As part of the successful 2018 bond referendum, the Detroit Lakes High School received many upgrades and renovations to accommodate its growing district enrollment. Construction occurred over multiple years, meaning that a comprehensive detailed plan was created to ensure student and staff disruptions were minimized and construction time over the summer months when school was out of session was maximized.
The scope of work included three additions. One houses a ninth-grade academy with learning stairs. Another gave the school new commons, offices and a full-size competition gym with an elevated running track. The third addition provided the art and FACS department extra space and classrooms. The tech ed spaces received system and electrical upgrades to bring them into alignment with modern learning standards.
Secure entrances, new finishes and upgraded lighting were also included in the project scope.
