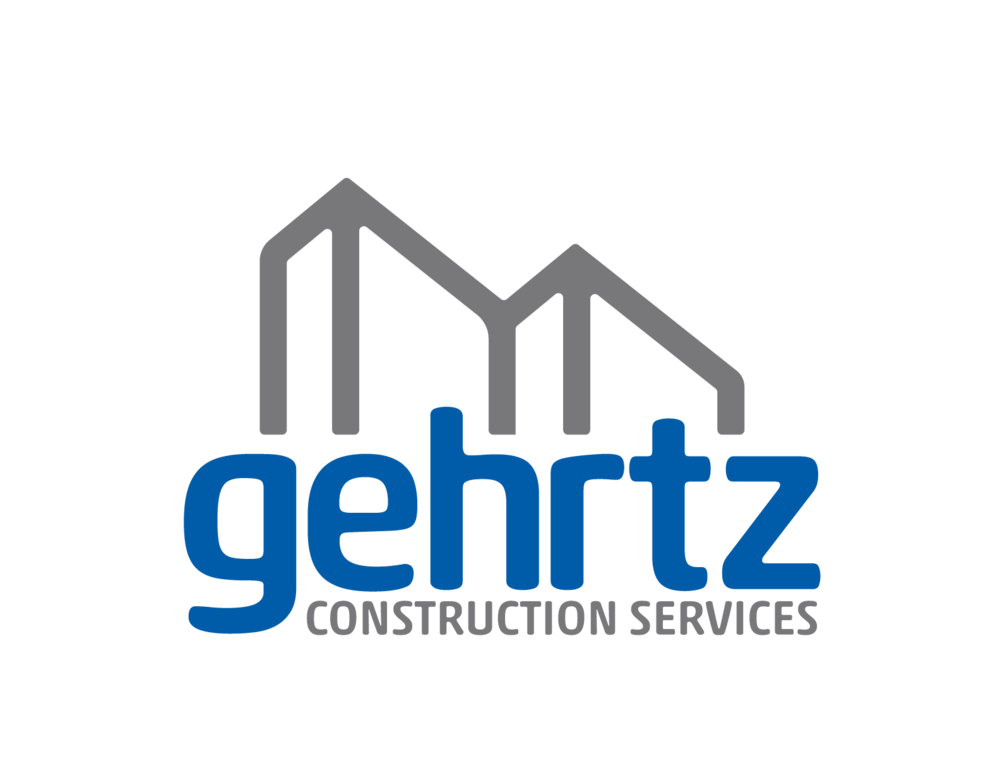Eventide Jamestown
Eventide sought to revitalize an existing 50-year-old site by creating a welcoming, comfortable home for senior adults with traditional, home-like materials on both the building exterior and interior. Initial work focused on the building envelope to accommodate a fall construction start – this allowed the site excavation, footings and foundations to be completed before winter ultimately giving construction a head start in spring.
The facility has 46 units of varying size and layout. Each unit is equipped with individual climate control, ample storage and views overlooking the valley and adjacent mature residential neighborhoods. In addition, residents have access to a full commercial kitchen and meals, a 54-seat dining room, two activity lounges, a theater, exercise room and underground parking.
