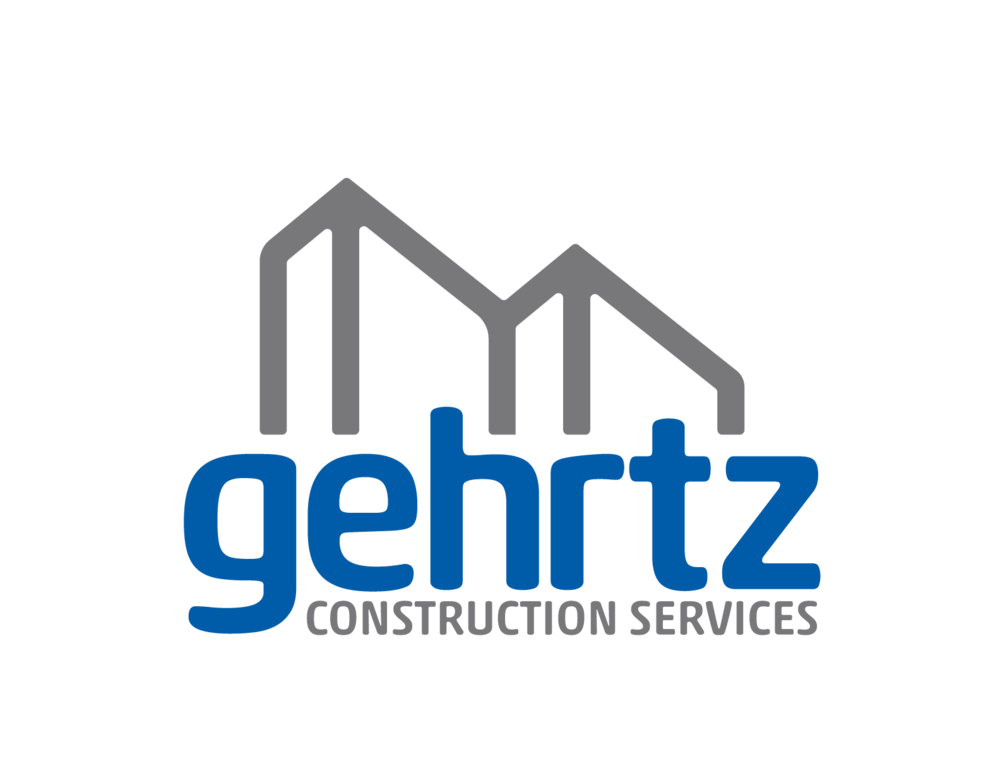Lake Agassiz Education Cooperative
After identifying a need for more space, Lake Agassiz Education Cooperative broke away from their small office building and support spaces in the district’s schools and founded their new home that provides them with ample space and resources to accommodate and work with their students. This new facility houses students and staff from five surrounding school districts and offers students a place to receive the teaching help and life assistance that they need to thrive in their educations.
The school has office spaces, classrooms, small group areas, a specialized skills learning lab, a sensory room, a multi-purpose room with space and lines for basketball and pickleball and a serving kitchen for meals. The building serves students from Pre-K up to age 21, it has a capacity to hold over 370 people.
Each classroom has a small group room adjacent which was designed to encourage group learning and collaboration. The specialized learning skills lab is equipped with two functioning kitchens, a laundry and bedroom setup and houses space for smaller woodworking projects and computer technology learning. This space is designed to help students learn the skills that they’ll need to go further in life and helps them adapt to living in an adult world after their schooling journey ends. “
