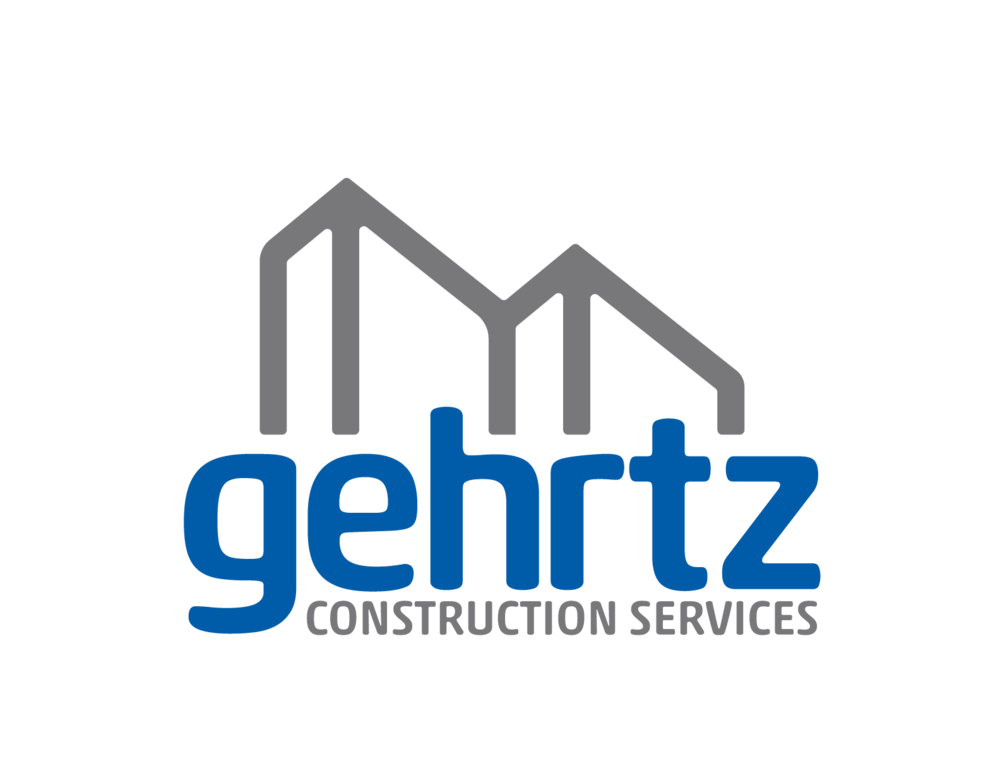MAPS New High School
With the passing of a referendum in 2019, the Moorhead Area Public School District began planning and designing a new High School to accommodate up to 2,600 students. The school project has been split into two phases to allow minimal interruption throughout the school years during construction and demolition.
Phase I wrapped up at the beginning of 2024 and includes the creation of three academic wings, the commons and multiple athletic spaces.
Phase II is ongoing and includes the demolition of the existing high school which will make room to build new spaces for music, the arts and a 1,000 seat theater.
The high school boasts elevated safety features to control access for students and public visitors during school hours and after-hours events. Many collaborative and flexible workspaces, state-of-the-art extracurricular facilities and a modern design aesthetic are carried throughout the school to give students an upgraded educational experience, allowing them to follow their passions and explore new topics or interests.
