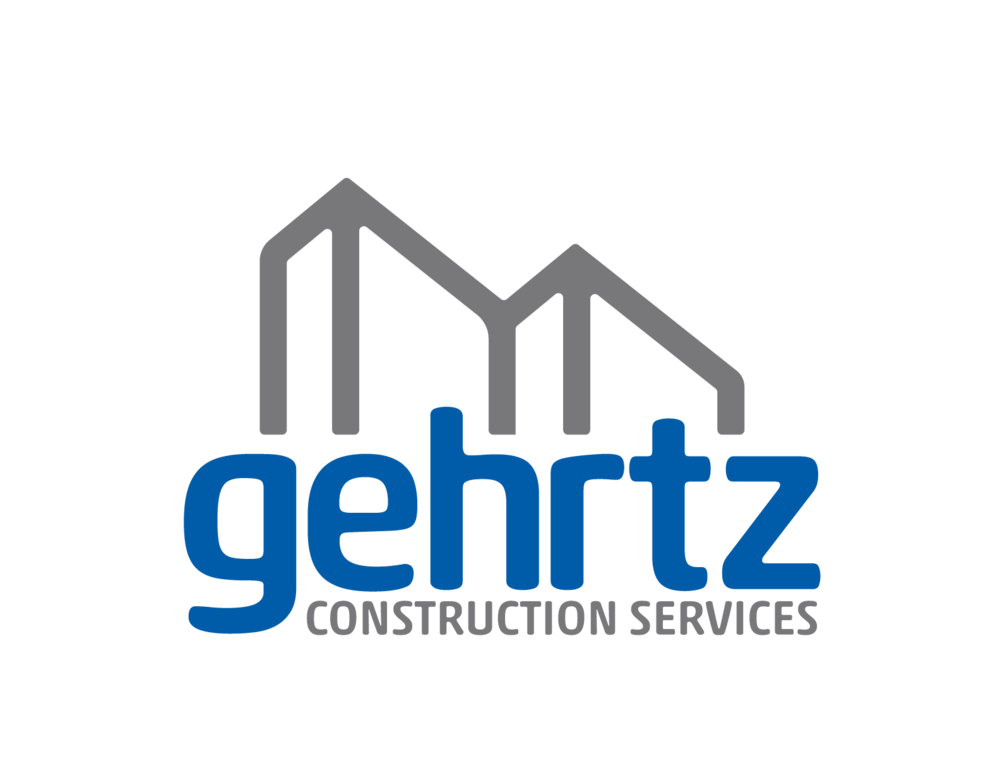Roosevelt Elementary Renovation & Additions
Part of the 2018 Detroit Lakes Public Schools bond referendum, the Roosevelt Elementary School additions and renovations project expanded and upgraded the existing facility to meet the demands of the growing district.
Three separate additions created ample space for new amenities and educational necessities. The first addition on the north side of the building added six first grade classrooms with collaborative open spaces, three kindergarten classrooms, a new cafeteria and commercial kitchen, custodial storage, toilet rooms and multiple support spaces throughout. The second addition was to the south end of the building and created a second gymnasium with toilet rooms, concessions and gym offices. The third addition was made to the east side of the building and doubled the size of the existing school office and provided a secure front entrance.
Renovations throughout the building took place over two years and were phased throughout the school year so as not to disturb classes.
