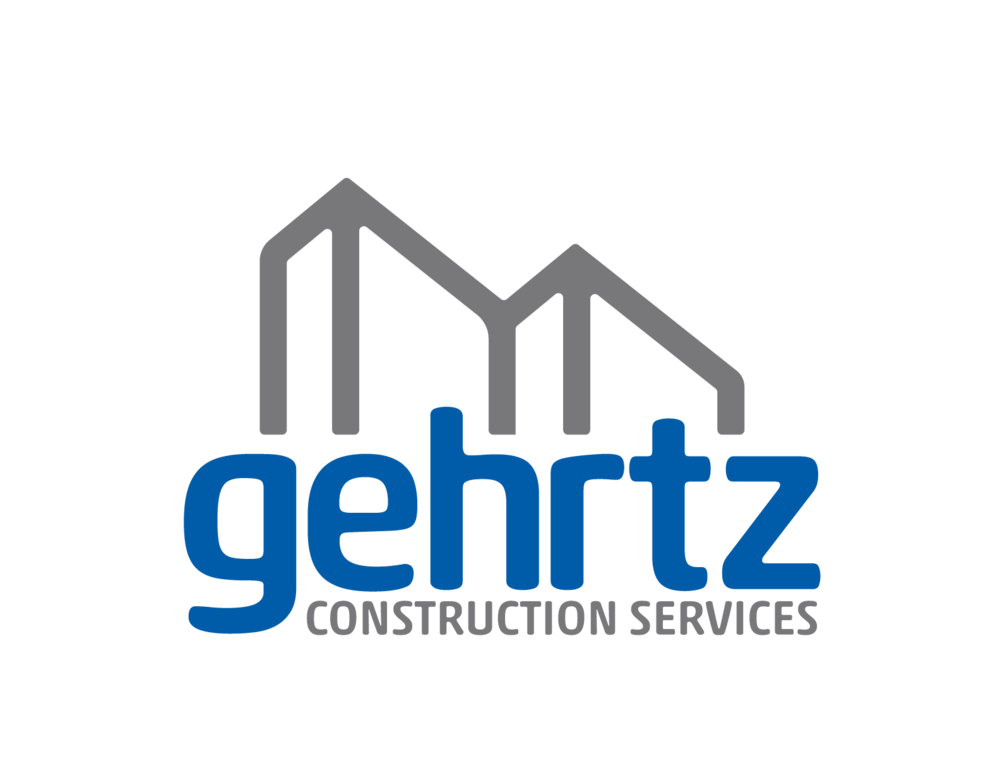Sanford Power Center
Part of Sanford’s inclusive health care services, the Power Center offers a space dedicated to physical pursuits and wellness. A membrane structure over an aluminum frame houses an artificial turf area for football training, wood floor for basketball, and a multiple lane track area for running. Also included is an extensive line of weight training machines as well as an area designated for hockey training with artificial ice and a skating treadmill.
In-house athletic trainers and physical therapists are on hand to assist with rehabilitation as the facility houses treatment rooms and a therapy room. A lobby, locker rooms with showers, and an area for building users to relax and socialize with couches and vending machines round out the amenities included within the structure.
