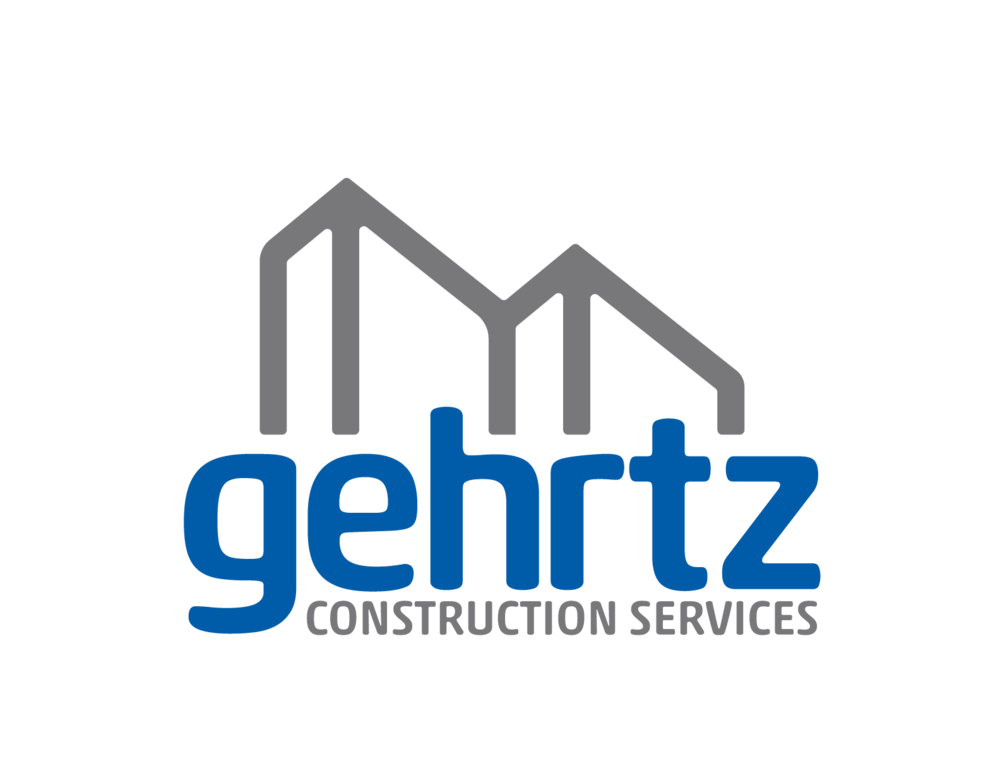Trinity Lutheran Church Moorhead
Starting with a comprehensive study in December of 2017, the Trinity Lutheran Church Renovation Project wrapped up in fall of 2024. The project was split into two phases to accommodate fundraising efforts and consisted of a strategically challenging renovation of the middle of the existing campus. The central building connecting the two separate sanctuary spaces was demolished and rebuilt to provide a beautiful new common area including fellowship hall, office spaces, coffee bar, and new main entrance. A complete renovation of the daycare and after-school care facility were also included.
Renovations included:
• Integrating five buildings into a single, cohesive campus
• Significant design modifications
• Enhancements to building accessibility
• Reduced original 13 elevation changes to just four
• Improved facility layout & ease of access for child care center
