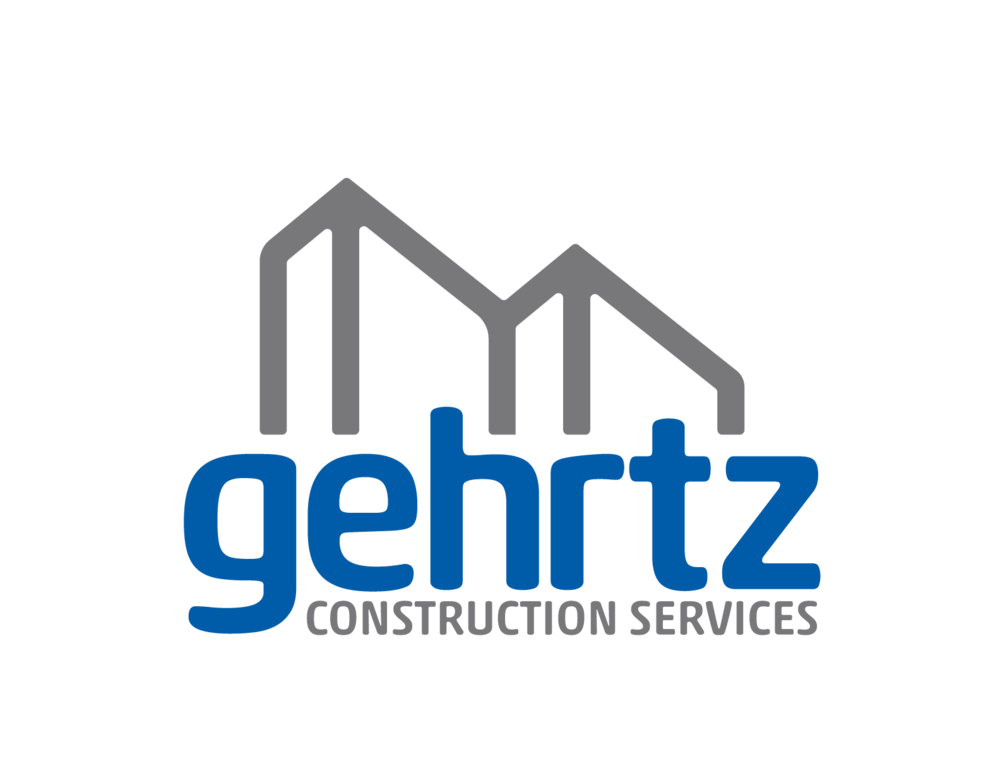Triumph Lutheran Brethren Church West
The project consists of a 12,850 square foot new “second campus” building for Triumph Lutheran Brethren Church. The building was constructed in West Fargo, ND, several miles to the west of their main campus in south Moorhead, MN.
The building consists of a slab on grade, 7,000 square foot multi-purpose auditorium that can function as a sanctuary, meeting room, or activity center. Laminated wood frame with wood deck was used in the large space. New construction was predominately wood framed with steel stud bearing at the high walls in the multi-purpose space. The building is clad with rockface CMU and metal wall panels. The gathering space/entry is separated from the multi-purpose room by a large glass overhead door to allow for easy movement between the spaces as well as an open connection when overflow seating is required. Other interior spaces include a nursery, office, and kitchen. The roof of the structure is asphalt shingles and ballasted EPDM.
